Henry VIII, George III and Currier and Ives would all probably enjoy living in this one-of-a-kind house that takes cues from several eras of domestic architecture.
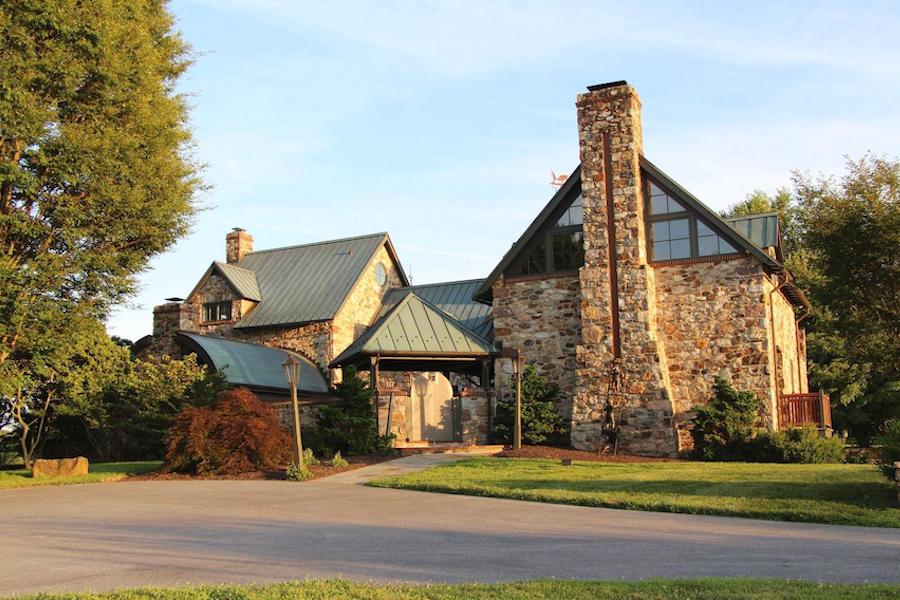
8 Stillmeadow Lane, Malvern, Pa. 19355 | Bright MLS images via BHHS Fox & Roach Realtors
Every so often, I run across a house for sale that stops me in my tracks.
I found one of those this morning.
This very traditional yet very modern custom-built house perched on a hilltop in Willistown Township looks like no other house I’ve run across — a quirky and fascinating mélange of styles and references.
Custom Home magazine named this residence its House of the Year when it was built in 1992. I think a quick look around should show you why.
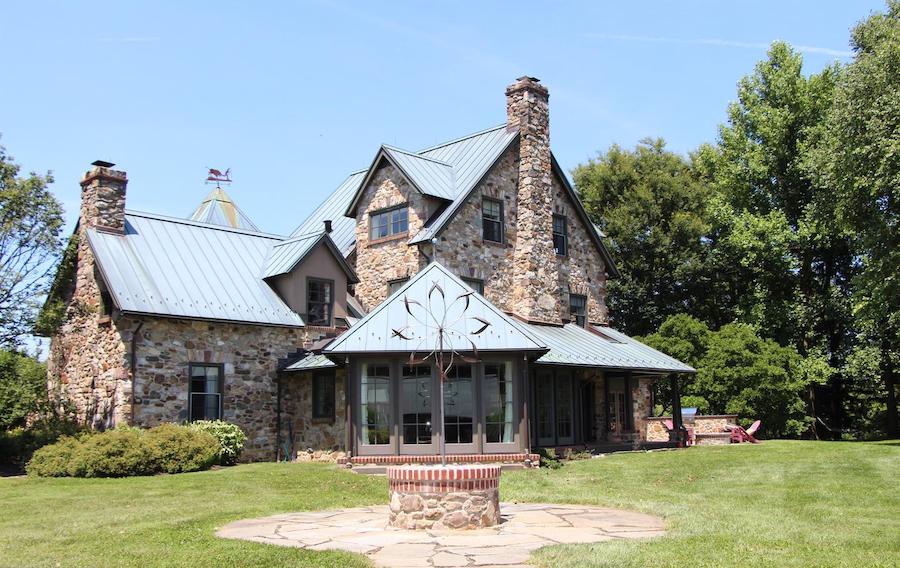
Rear elevation
So what style of house is this, anyway? Its front elevation suggests a converted barn, while its rear one recalls 19th-century foursquare farmhouses.
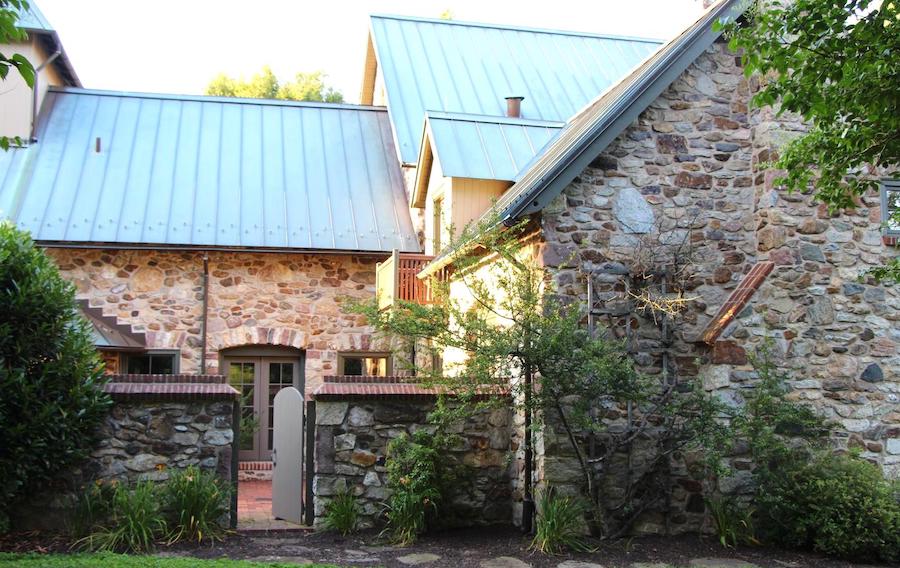
Gate to interior courtyard
It has an interior courtyard that gives it a classic English feel.
But I can’t help but sense a whiff of the medieval in both that interior courtyard and its barrel-vaulted great room.
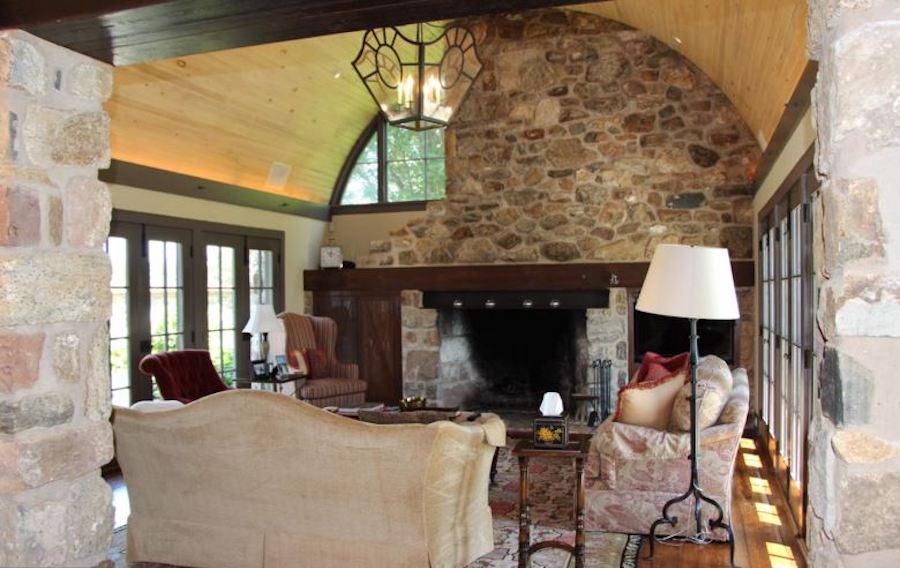
Great room
True, the barrel vault is more Roman than Gothic, but it and the copious use of stone in its end walls give it a 15th-century touch. (The wall containing the fireplace makes use of materials recycled from a ruined barn, another way in which this house feels older than it is.)
But make no mistake: this is very much a 21st-century house.
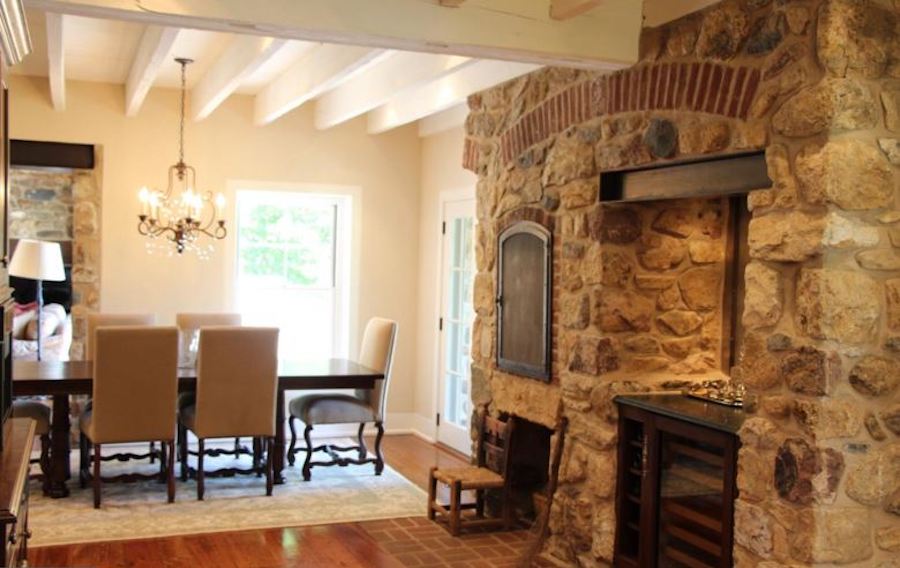
Dining room and bar
However, it eschews the open plan that’s so popular today. Yes, spaces still flow into one another, like the dining room and eat-in kitchen do, yet they’re still stylistically distinct and partly separated. Another of those pre-Colonial design features, the stone wall holding something that resembles the door to a small oven and a recessed bar with wine fridge, ties them together.
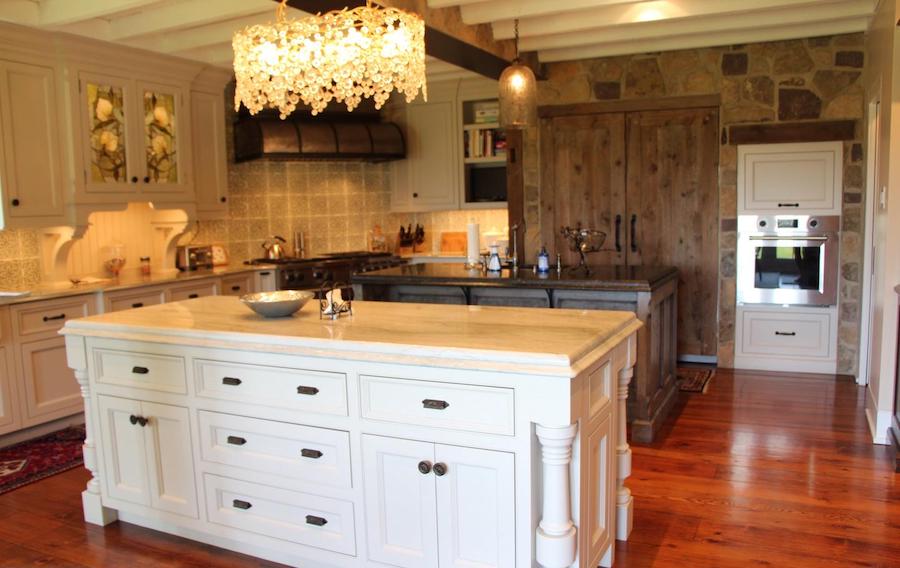
Kitchen
The kitchen combines the classical and the rustic with its two distinct islands. The one in the foreground of this photo contains bar seating. This house’s current owner expanded it from a smaller space.
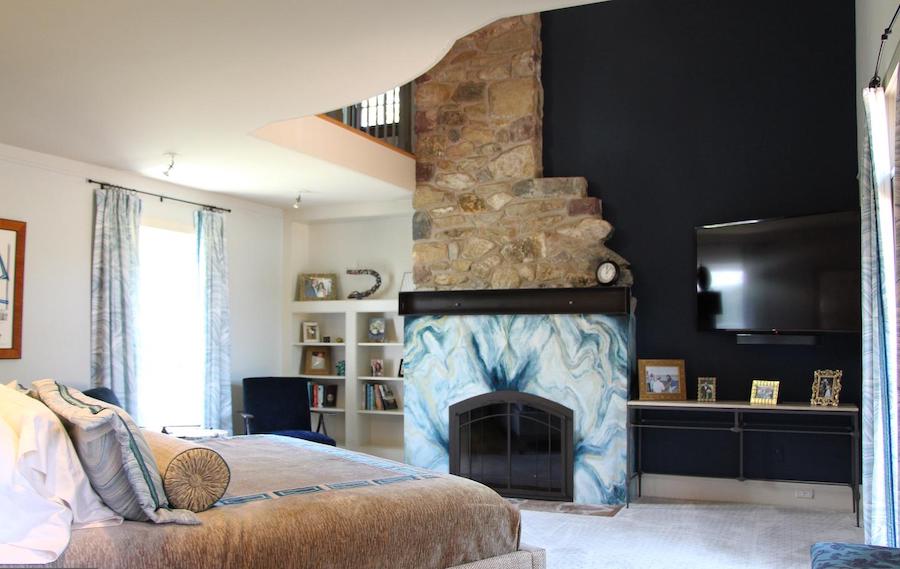
Master bedroom
The architects and interior designers who created this place also did all sorts of interesting things with interior volume. This house for sale contains lots of balconies and nooks, for instance: the main-floor master bedroom has a balcony overlook while three of the other four bedrooms have either sleeping lofts or balcony sitting rooms.
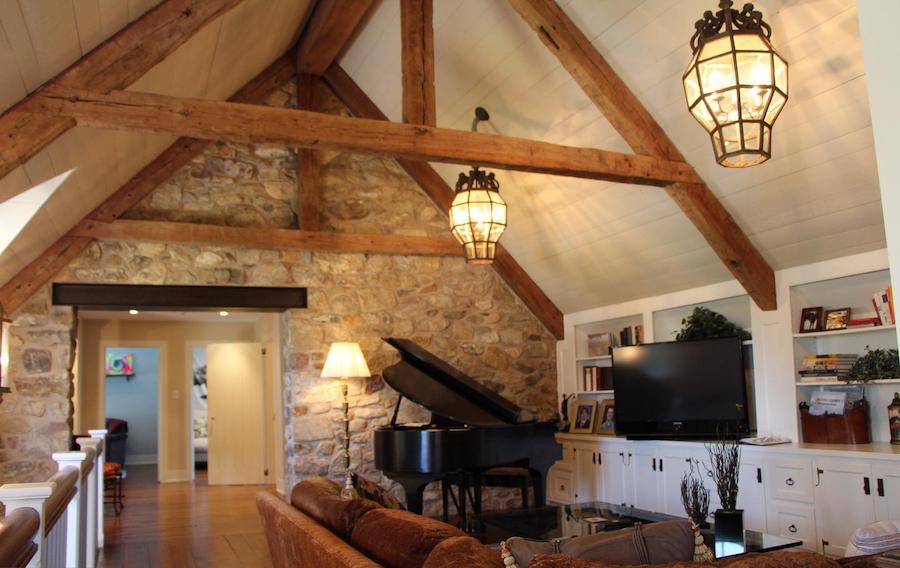
Den
The converted-barn-style wing contains the fifth bedroom, an in-law suite, a spacious second-floor home office/workshop/studio space and a three-car garage on its lower level.
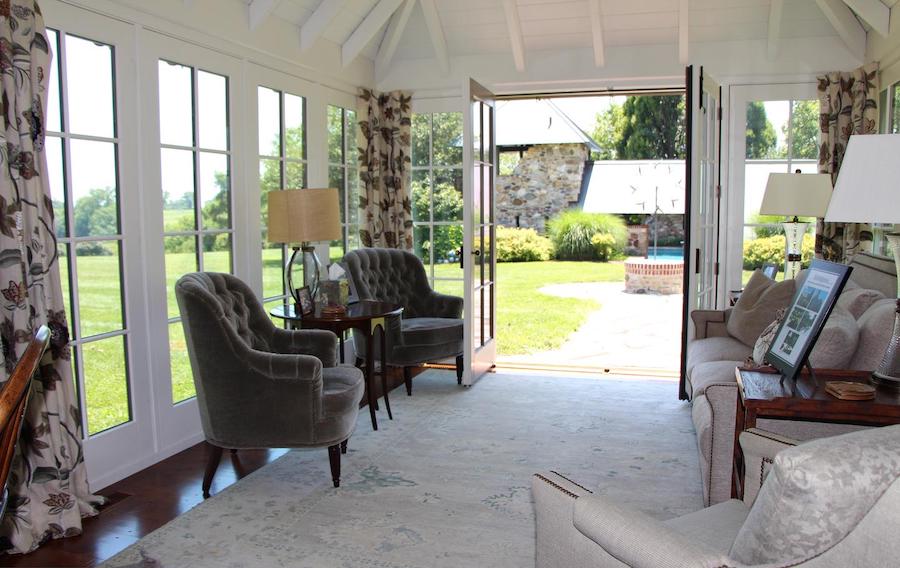
Sunroom
Attached to one end of the farmhouse wing is a sunroom gazebo filled with windows. French doors at its far end point directly at the pool, spa and spectacular pool house beyond a sculpture in the middle of the path connecting the two.
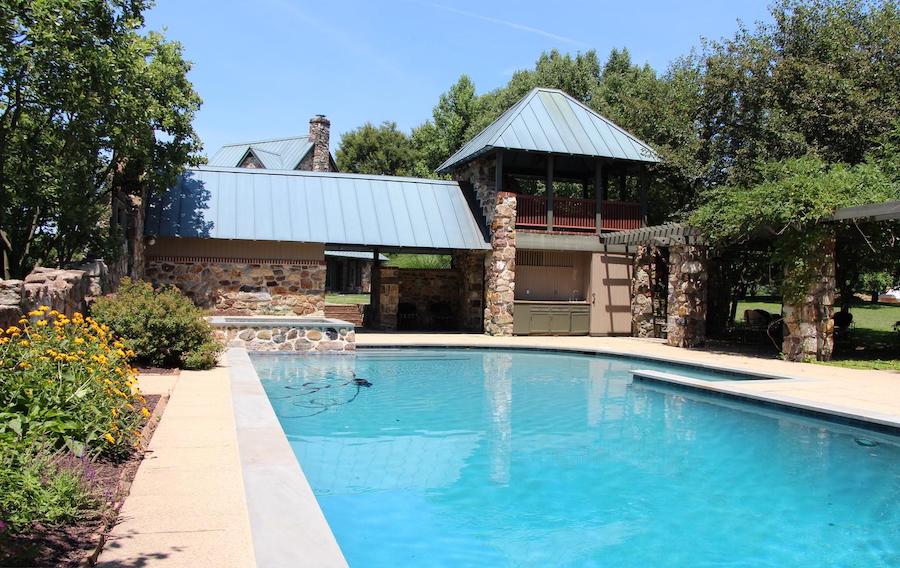
Pool and pool house
Put bluntly, few houses at any price have as much personality and character as this one does. It’s a shame the listing agent didn’t mention the architects’ and designers’ names in the listing copy, for they deserve much of the credit for this truly unique house for sale. So does the builder, also unnamed.
THE FINE PRINT
BEDS: 5, not counting in-law suite
BATHS: 4 full, 3 half
SQUARE FEET: 7,000 (approximate; figure comes from the house’s former owner and should be verified by buyer)
SALE PRICE: $4,395,000
OTHER STUFF: This house for sale includes a total of 10 acres of land in two separate but connected parcels. About five of those acres are subject to conservation easements, and the viewsheds from the house itself are also protected. The conservation easement does permit the construction of a four-stall barn at some future point should an owner decide to put this property to equestrian use.
8 Stillmeadow Lane, Malvern, Pa. 19355 [Robert Van Alen | BHHS Fox & Roach Realtors]
"House" - Google News
November 22, 2019 at 01:11AM
https://ift.tt/2XxQk3e
House for Sale: Unique Custom House in Malvern - Philadelphia magazine
"House" - Google News
https://ift.tt/2q5ay8k
Shoes Man Tutorial
Pos News Update
Meme Update
Korean Entertainment News
Japan News Update
Bagikan Berita Ini















0 Response to "House for Sale: Unique Custom House in Malvern - Philadelphia magazine"
Post a Comment